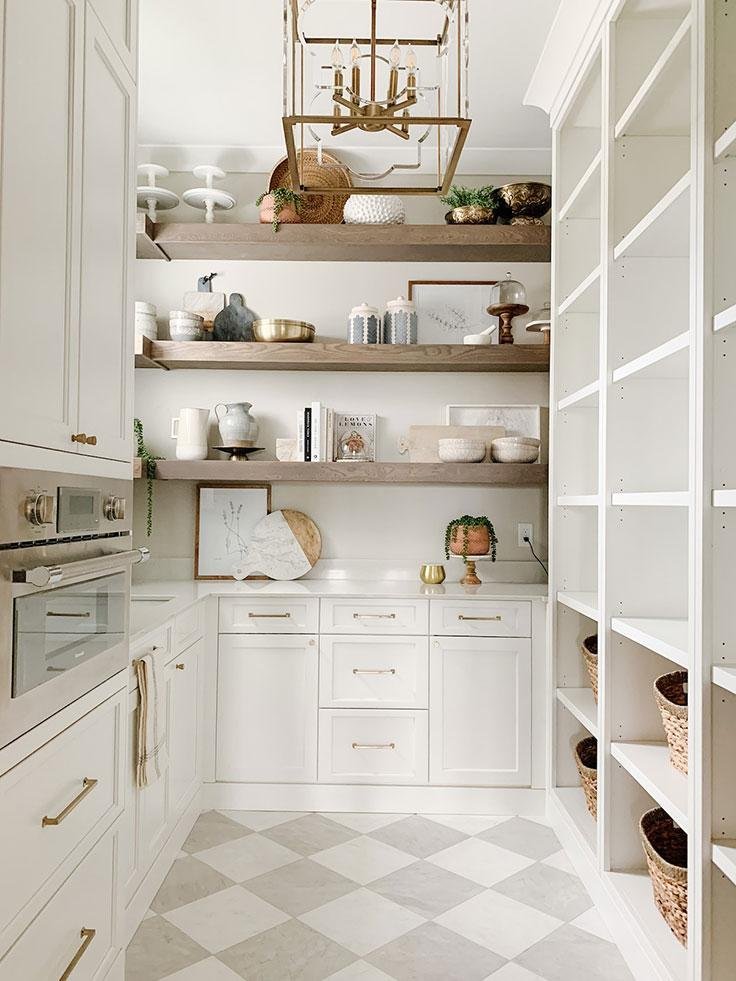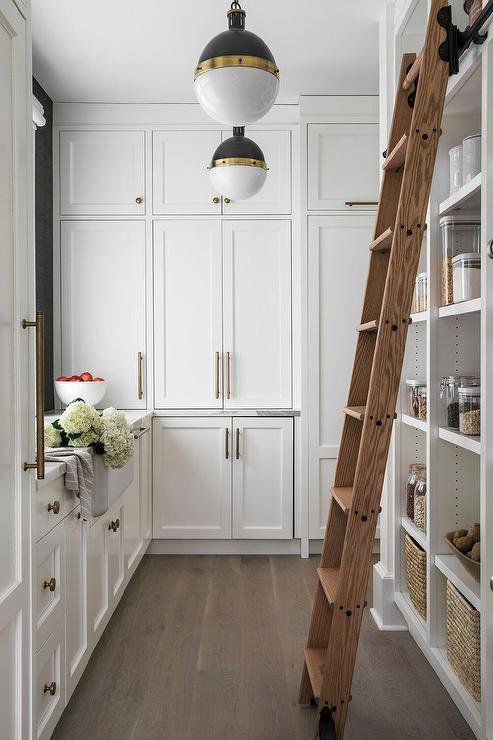Storage design ideas to make the most of your pantry
Whether you’re blessed with a big, modern kitchen or are making use of a smaller space, we can all use a little help when it comes to pantry organization and making the most of your storage space. In fact, kitchen pantry design ideas are often at the top of a kitchen renovation wishlist!
Before choosing a pantry design, it’s important to consider what you’d like to store in your pantry. If it’s just dried provisions, ingredients and spices, you may need less space. Some people like their pantries to also provide cold storage for certain produce and fresh ingredients, requiring more space as well as proper ventilation.. And with a full butler’s pantry, you can store ingredients and food provisions as well as additional appliances, cookware, serve ware and more while also creating space for food preparation.
In this blog, we’ll take you through five of our favourite pantry design ideas that will help you make the most of any space and style of kitchen, as well as improve the appearance of your kitchen storage.
1. Maximize storage with a walk-in pantry
If you have the space, a walk-in pantry is the ultimate kitchen storage solution, especially if you love to entertain. In addition to storing necessary ingredients, a large walk-in pantry is available to store additional kitchenware and all the entertaining essentials like linens, platters, and additional cutlery, glasses and dishes. Shelving within the walk-in pantry is essential to keep your supplies accessible and bring organization to the space. You could even play with the idea of making this kitchen pantry a “hidden room” that blends in seamlessly with your walls.
(Image credit: tiffanyleighdesign.com)
2. Floor-to-ceiling pantry
If you’re working with a bit less space, make the most of your wall height and incorporate a tall, slender pantry unit into your kitchen space. Custom cabinetry that is fitted from your floor to ceiling can help you make use of available space. Just don’t forget to have a stylish step stool nearby for those higher shelves!
(Image credit: decorpad.com)
3. Built-in pantry
You can integrate your pantry into your kitchen cabinetry for a seamless, matching look that is also easily accessible during kitchen prep. You can also build narrow slide-out pantries into the awkward spaces in your kitchen to make things easily accessible and make the most of unused space while still maintaining a consistent aesthetic.
(Image Credit: wellborn.com)
4. Under the stairs pantry
The area underneath the stairs to another floor in your home is often unused space. Building a spacious kitchen pantry underneath the stairs is a smart design that makes space with what you already have instead of infringing on kitchen floor space. Building shelving in that space under the stairs helps keep things organized and away from the floor.
(Image credit: thekitchn.com)
5. Open shelving and storage
Never forget about that random ingredient again – open shelving rather than enclosed cabinets can help keep your provisions more visible and easier to access. Open shelves allow for plenty of space for food and are great for people who like to keep pantries organized and tidy, since there’s more space for storage baskets and canisters.
(Image Credit: alisonkandler.com)
As a place where you spend a lot of time, it’s important that you love your kitchen and have a pantry storage space that isn’t just functional, but looks great too. Timberstone Builders has over 15 years of experience building, remodelling, and renovating award-winning homes in Edmonton and surrounding areas.




