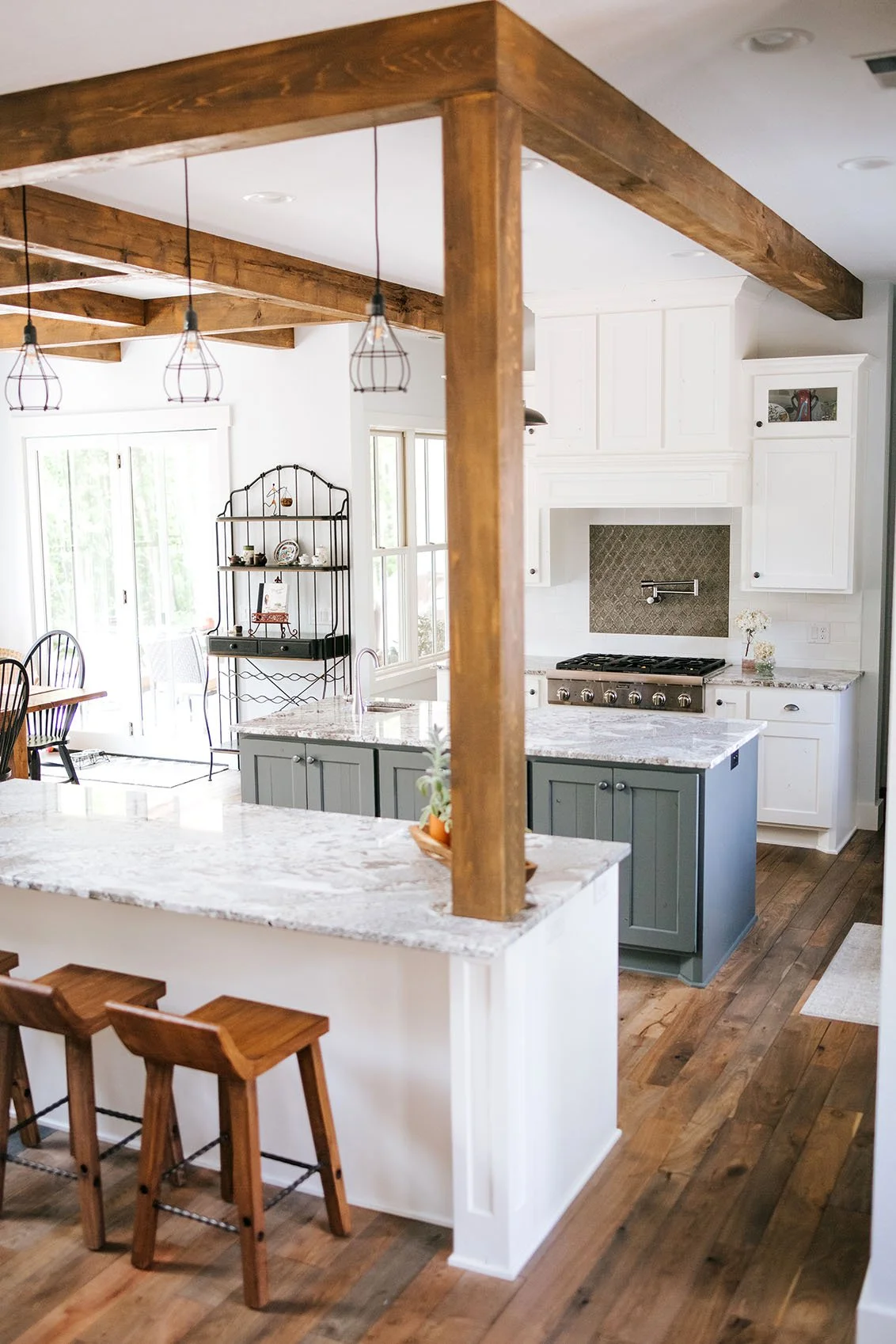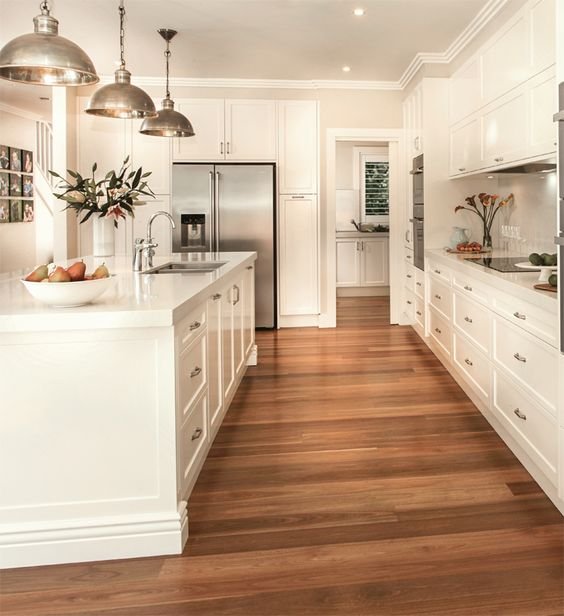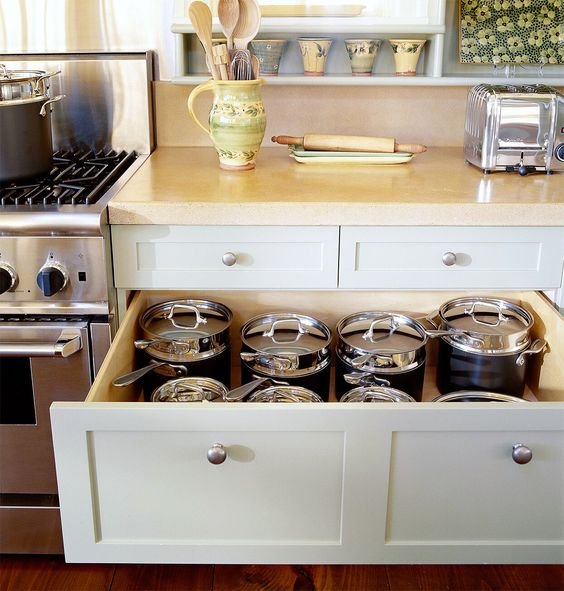Functional kitchen design features you haven’t thought of
The functional design of a kitchen can make or break your enjoyment of the space – and also how often you use it! Who wants to meal prep or cook a big meal in an outdated, dysfunctional kitchen?
Here, we outline some of our favourite functional and innovative kitchen design features that people have added to their custom Edmonton homes and renovations to make their lives easier.
1. Double Kitchen Islands
A kitchen island can be a place for people to gather – but it can also serve other purposes. When adding an island to your kitchen, think about how you’d like it to be used before considering the design. Is it a place for eating at, for kitchen prep, a homework station, or a space for storage?
If you have the space, why not build two separate kitchen islands to meet all your needs?
Adding modular cabinetry for additional storage space and a durable countertop can create a better prep space for the island closer to the stove & cooking area. You can also add a sink and dishwasher to maximize its function.
Credit: alpinecabinetry.com
2. Pet-friendly kitchen cabinets
These days, your dog is part of the family too, so let your home design reflect your pet-friendly life! Consider feeding stations built into the cabinetry – that way your dog’s dishes can slide out for dinner and be slid back in out of the way the rest of the time. This also helps keep your kitchen clean and sanitary by creating a central feeding station for your furry friends.
Credit: tiffanyleighdesign.com
3. Built-in appliances
Built-in appliances give your kitchen a seamless, smooth and integrated look. Nestling a fridge into custom cabinetry not only improves your kitchen’s appearance, but also creates a storage cupboard directly above and to the side of the fridge–helpful to no longer have that “no-man’s land” top of the fridge space where things go to get covered in dust or never seen again.
You can also cover your appliances with integrated doors that match your cabinetry, so something like a dishwasher is not only functional, but also blends with the rest of the kitchen when not in use.
Credit: bhg.com
4. Wider pathways
As a rule, pathways within a kitchen should be at least 90 cm wide, and in the cooking zones, closer to 1 metre. This allows for whoever’s cooking to move easily amid open cabinets and appliances, as well as for a two-cook situation to not be constantly bumping into each other. Using these suggested measurements, plan for islands and other surfaces within the kitchen accordingly.
Kitchen islands can separate the working part of the kitchen from the rest of the space as well so those who are not a part of the kitchen prep aren’t being directed through the oven aisle. And if traffic flows through the kitchen to another room, try not to have the oven in that pathway.
Credit: nobbykitchens.com.au
5. Arrange Your Kitchen Tools
Don’t overcomplicate where everything goes – store utensils, small appliances and other kitchen tools near the places where you will use them.
You don’t want to be searching desperately for your spatula when you’re mid-cooking! Placing a custom drawer or shelf beside or behind the range can help you keep those essential tools handy when you’re using the oven.
When you’re planning out your kitchen and where the oven will go, it’s helpful to add in deeper cabinets and drawers in the cabinetry right next to the oven so you have room for those bigger pots and pans. You can also look at using hooks or an overhead rack for those often-used pots and pans.
Credit: bhg.com
There are many more design tips, innovations and technology available to make your kitchen design even smarter. If you’re looking to build or renovate the ultimate functional kitchen in Edmonton, we’ve got you covered!
Timberstone Builders has over 15 years of experience building, remodelling, and renovating award-winning homes in Edmonton and surrounding areas.




